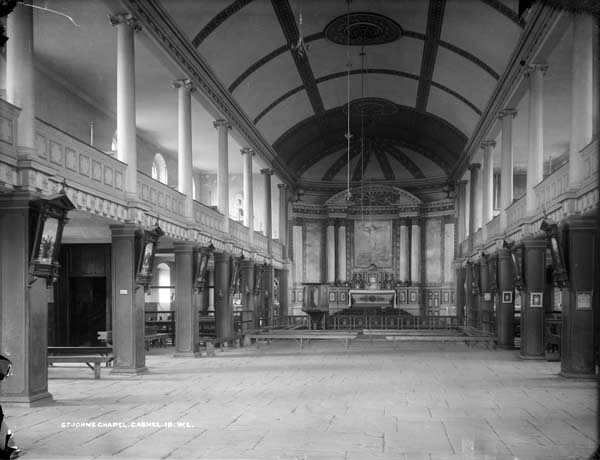Upon reaching the town of Enniscorthy, travelers are met with signs tempting them to visit 'Pugin's Irish gem'. And in many ways the town's cathedral is undoubtedly one of Pugin's best-known works in Ireland. Pugin's most sizable work in Ireland, this Catholic cathedral dates from the 1840s. Upon the Reformation in Ireland, the newly formed Church of Ireland took possession of the ancient cathedral at Ferns, and from the sixteenth century the Catholic diocese was left without a mother church. Concrete plans for a new cathedral were first proposed in the 1840s, with the town of Enniscorthy, located conveniently at the heart of the diocese, chosen as the site.
The driving force for the new cathedral was Bishop James Keating. Keating had chosen Augustus Welby Pugin to design the building. Pugin by this stage had already an impressive repertoire behind him, and was highly sought after. Pugin had connections with Ferns through his great patron, John Talbot, the sixteenth earl of Shrewsbury, whose wife was a native of Blackwater, Co. Wexford. This Gothic Revival church was reputedly modeled on the medieval Tintern Abbey in Wales. The church was a ten bay cruciform structure, with a tower and spire sitting over the central crossing.
The ornate stenciling, seen here on the bay arches, was used extensively by Pugin throughout the cathedral. The use of color had been a common site in the medieval Gothic churches of Europe, and was adopted by Pugin in an attempt to recreate an authentic medieval church.
View towards the chancel and south aisle












