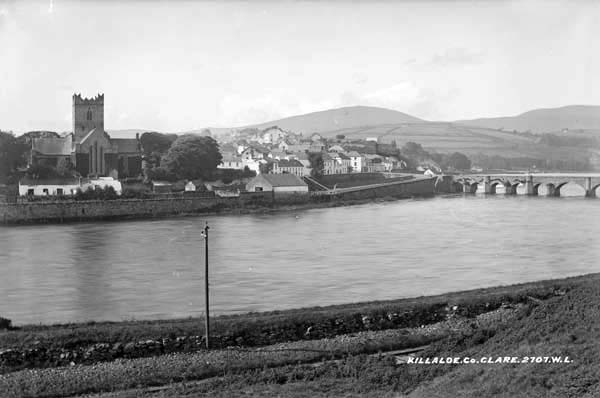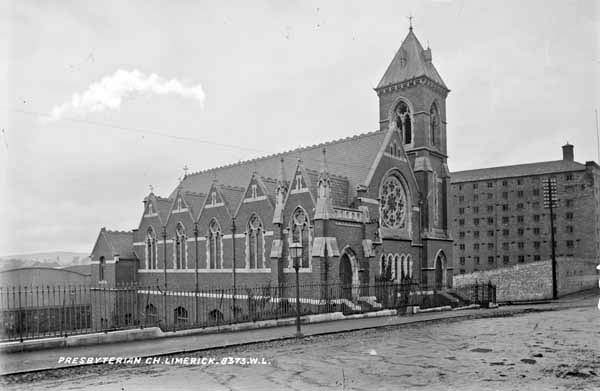Thursday 30 May 2013
New Facebook page
Just to let everyone know that I've now set up a new Facebook page. The address is www.facebook.com/bygoneirelandpics. The page is now in the format of a business/organisation page but will have all same notification features and image galleries as before. By' liking' the page you should receive daily updates of new blog entries. As always your support is greatly received. Don't forgot that I'm extremely greatful for comments and feedback on any of the entries. Also if you feel that you would like me feature a particular building or site please let me know and I'll do my best!
Wednesday 29 May 2013
St Flannan's Cathedral, Killaloe, Co.Clare
The small town of Killaloe in Co. Clare sits alongside the River Shannon, some twenty or some miles upstream from the city of Limerick. Like so many of Ireland's more ancient towns, Killaloe can trace its history to the foundation of a monastic settlement. At Killaloe a monastery was founded in the seventh century by St Molua and flourished.This monastery was well-known as a seat of great learning. In the twelfth century a cathedral was erected there in honour of Flannan. Flannan, a name synonymous with County Clare, had been a seventh century abbot of the monastery at Killaloe and is regarded as the first bishop of the diocese of Killaloe.
Above is visible the cathedral and town of Killaloe. On the right hand river bank is the village of Ballina, Co. Tipperary.
The cathedral seen above was begun c. 1200. It was a large cruciform structure, possessing elements of both the Romanesque and Gothic styles. To the left of the cathedral is St Flannan's Oratory, a slightly earlier structure. Unlike the cathedral the oratory was not altered significantly over time, therefore retaining its typically unique Hiberno-Romanesque appearance. The cathedral itself was altered many times through the centuries. In the sixteenth century it became the cathedral church of the Protestant, Church of Ireland diocese. It takes its present form largely from a restoration in the 1780s when the tower seen above was added.
The interior towards the chancel showing the long, aisleless nave.
Above is an image of a twelfth century arch. The arch, which has subsequently been restored, is an excellent example of Irish stone craftsmanship from the period. The arches contain a chevron, zig-zag pattern, and are adorned with images of animals. The space beneath the arch, which was then blocked up, has once again been freed up, revealing a stained glass window.
Thursday 23 May 2013
Church of the Holy Trinity Without, Ballybricken, Waterford City
The Catholic Church of the Holy Trinity Without stands to the north of the heart of Waterford's historic Viking/Norman centre, off Ballybricken Green. The present church was erected in the early nineteenth century, c. 1810, and in many respects is typical of churches erected before Catholic Emancipation in 1830. Following a cruciform plan, the church could be described as a 'barn chapel'. These were functional chapels with few architectural pretensions, sometimes hastily erected, and often replaced later in the nineteenth or twentieth centuries when sufficient funds allowed for the building of more fitting churches. At Ballybricken, however, the church was enhanced rather than replaced, and while unpretentious in style, the church exhibits a noble simplicity. The west tower was added at a later date than the church building itself. The pinnicales that crown the tower have since been removed, but save for that, this view has hardly changed.
Somewhat unusually Waterford possesses three churches dedicated to the Holy Trinity: the Catholic cathedral of the the Most Holy Trinity Within, Ballybricken church, and the most ancient, the Church of Ireland Christ Church Cathedral. The church at Ballybricken received the dedication of the Holy Trinity 'Without' as it was situated to the west of the ancient centre, beyond the city walls. The name in Irish is Baile Bhric-Ghein, meaning the townland of the tribe of Uí Bhric, a native Irish family. Throughtout the century the area served as the great meeting point between town and country. The green was for centuries a fair until the 1950s, when it was transformed into the city cattle mart. The mart itself ceased trading in 1977. The final image below shows Ballybricken Fair in the early 1900s.
As I have suggested before, many of the Catholic churches erected in this period were done with limited funds, often relatively small in size, built with a most efficient use of space in mind. While Ballybricken could hardly be described as small, it nonetheless conformed to the principle of economy of space, employing galleries in the nave and transepts. Galleries had the added purpose of allowing for the enforcement of strict social boundaries, with the 'better sorts' often having seats reserved above, while the poor stood below during Mass. The scene above is now rather different thanks to a re-ordering that took place in the 1980s; the high altar and reredos were removed, as were the galleries in the nave.
Wednesday 15 May 2013
Presbyterian Church, Henry Street, Limerick
This small church stands on the corner of Henry Street and Mallow Street, in the heart of Limerick City. Building on it started in 1899 and was completed by 1901. However, the city's Presbyterian congregation was considerably older,tracing its roots to the 1660s, when Scots settlers arrived in the city. A permanent chapel was erected in Glentworth Street in the Greek style in 1846, but for whatever reason the community sold this and relocated to Henry Street in 1899. The new church was built of red brick, in the Gothic style, not untypical of many Victorian chapels erected in the period. A relatively small building, it was nonetheless impressive, with bell tower, large rose window, and gabled bays to the north and south.
The church closed as a place of worship in the early 1970s. The congregation united with the local Methodist community, whose church also closed, resettling at the modern Christ Church on O'Connell Street. The church, although still intact, is now used as offices, having served as a courthouse for a period in the early 2000s, while the city's main courthouse was being renovated.
Wednesday 8 May 2013
Christchurch, South Main Street, Cork City
The Church of Ireland (Protestant) Christchurch, or Holy Trinity as it was commonly known, is located in the heart of Cork's historical centre. While the present church was rebuilt in the eighteenth century, Christchurch is believed to be the site of the earliest church in the city, a Viking Norse foundation, dating from the eleventh century. Nothing remains of this church, or its medieval successor, save for a small section of the crypt. The church was badly damaged during the Siege of Cork in 1690. The siege was part of the wider Williamite Wars, when an army loyal to the Protestant King William III, defeated Catholic forces fighting for the rightful king, the Catholic James II. The church was used to forcibly house many of the city's Protestant population during the siege, Cork having been commandeered by Jacobite forces.
The church had come under considerable bombardment during the city's siege, and was left in an irreparable condition. The decision was made to demolish it, which was duly carried out in 1716. Building on the new church commenced in 1718. The church was designed by local architect, John Coltsman, in the Classical Georgian style. A tower and steeple were erected at some cost, but were subsequently removed in 1820 as they were deemed structurally unsafe. It was at this time that other changes were made to the building; a new cut stone front, seen above, was added by George Pain in the 1820s. With its round headed windows, portico, and large pediment, it was spartan in appearance, resembling more an English non-Conformist chapel. As part of the restoration of the 1820s a new apse (the semi circular area where the altar was located) was also added. The scene of the image above looks a little different today; to the right of the church, where there once stood a narrow lane and building, now stands a beautiful park.
Unfortunately Christchurch suffered the same fate as many urban Church of Ireland churches in the twentieth century, closing its doors for worship in 1978. The church subsequently was used as an archive for Cork City Council, but in 2008 became part of the the Triskel Arts Centre, who use the building for artistic performances.
Subscribe to:
Posts (Atom)









